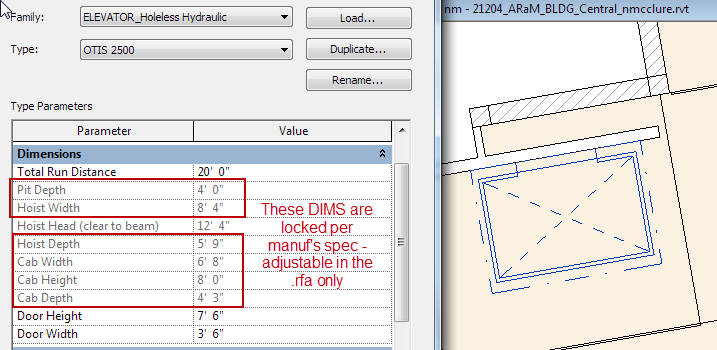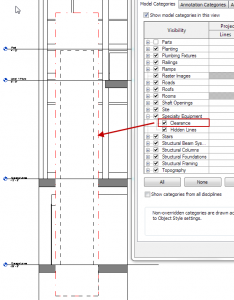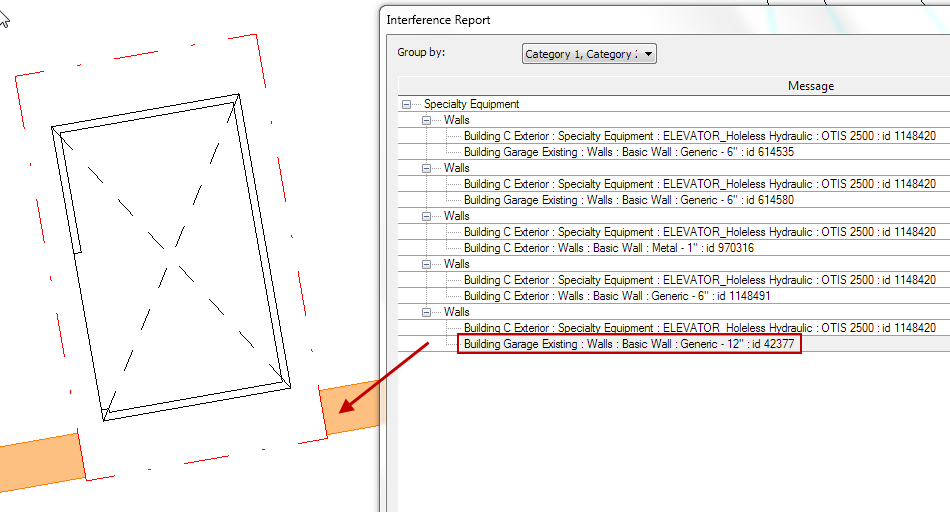Each project has to qualify their elevator spec, which typically means a customized family per project. I’ve created a prototype lightweight (2.5D) family that can be adjusted per specified unit, with dims ‘locked down’ to prevent modifying away from the manufacturer’s settings. (Note dims in GREY cannot be modified in the project – only in the .rfa)
 The elevator is placed on the lowest service level, and it’s Total Run Distance defining the floor-to-floor of service (family default is set to the manufacturer’s maximum run). This will automatically show the 2D floor plan linework on every level the elevator passes, and it will schedule as ONE elevator (as opposed to a client’s old method of 2D elements copied to various floors and counting up multiple elevators).
The elevator is placed on the lowest service level, and it’s Total Run Distance defining the floor-to-floor of service (family default is set to the manufacturer’s maximum run). This will automatically show the 2D floor plan linework on every level the elevator passes, and it will schedule as ONE elevator (as opposed to a client’s old method of 2D elements copied to various floors and counting up multiple elevators).
 The cab and clearance linework will show up in (parallel) sections (not angular sections, being symbolic lines). The visibility of the ‘clearance’ is a VG subcategory setting.
The cab and clearance linework will show up in (parallel) sections (not angular sections, being symbolic lines). The visibility of the ‘clearance’ is a VG subcategory setting.
NOTE: This family will NOT cut openings in solid floors – user should add a Vertical Shaft in addition to elevator family (to accommodate combined shafts, multiple cab units, etc)
The family also includes a vertical ‘clearance’ mass that will trigger hard clash detection with other elements in the model, for QC, and the Interference Report will graphically identify the element it is in conflict with:
The emphasis here is on getting what we NEED out of the family, and not getting bogged down with visualization of the element. Interior elevations will be created as usual from an enlarged plan, but will rely on applied interiors elements (thin walls w trim).



Well done. Very nice.
Thanks for visiting, BBB, I’ll be returning the favor!
Pingback: mQUfocir
Pingback: mizuno 野球
Pingback: Trackback
Pingback: Trackback