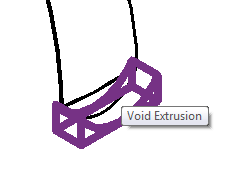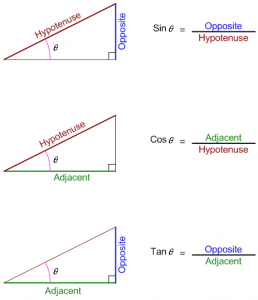Content creation is an evolving skill. Training team members to create symbolic furniture or equipment families is at the lower end of the skill set, where creating multi-referencing parametric families involving rules of proportion are at the higher end. This post isn’t a step-by-step tutorial (which would only enable a reader to re-create THIS family) but is meant to underscore the thought processes and concepts that go into successful application of parametrics.
First off, define your goals. For this family, intended for a historic restoration project, classic balloon-like canopies with scalloped edges were needed at various sizes. As there were several constants (number of segments to each canopy; height/width proportion) it made sense to create a single family that would parametrically adjust for different sized types.
 Where to start? With a sketch. A hand sketch.
Where to start? With a sketch. A hand sketch.
Nearly every complex family I work on starts with a hand sketch. This allows me to define a strategy and starting point to build from. I attempt to think through these key issues:
a) Where can repetition help me?
b) What is changing across differently sized versions?
c) Where should the change happen from?
d) How will the end user place the component in the model, and
e) What is the most logical way for the end user to control the size change?
The last two issues are important – if you’ve ever loaded a complex component family that had so many bells and whistles to adjust that you don’t know where to begin to either place it or edit the available parameters, you know the result of not thinking through those end-user issues. There needs to be a placement method that is intuitive and controllable, and an editing method that is clear and logical.
Here’s my thought process on this family:
a) A fixed number of segments meant I could create a single parametric canopy panel that would scale and then repeat that panel into a larger assembly.
b) A change in radius should not only increase the panel’s width/height, but also needed to adjust the width of the scalloped edge.
c) All size changes should stem from the lower center of the canopy, aligned to the top of the door/window it was protecting. Therefore a change of size wouldn’t disrupt that alignment.
d) A user was as likely to place it in an elevation/3D view as in plan, so creating it face-based would make installation easier.
e) New types could be easily defined with the change to a SINGLE parameter: the radius.
Controlling the geometry of the panel:
The arching panel itself was pretty simple: a revolve set to the 20 degree fan around a central reference plane. TIP: Because the arc of the profile needed to respond to adjusting reference planes, it needed to be sketched in the panel family, NOT a predefined/loaded profile shape.
 The dropped scallop edge needed to be two pieces: a simple sweep to create the edge depth, and an extruded void to cut away the edges leaving the scallop shape.
The dropped scallop edge needed to be two pieces: a simple sweep to create the edge depth, and an extruded void to cut away the edges leaving the scallop shape.
The void was the challenge, as when the controlling radius increased, the width of the void and the end points of its shape needed to adjust accordingly. It was a proportional relationship that required – wait for it! – a geometric formula.
Once I’d determined what formula would define the dimension needed to control the void (all based on the controlling parameter of radius) it was simple enough to apply using standard BOOLEAN language format.
 The parametric panel was then nested into a family of the overall canopy, and arrayed into the 180 degree canopy. The key step is to ‘equalize’ the overall canopy parameter of Radius to control the individual panel’s governing parameter: Canopy Radius.
The parametric panel was then nested into a family of the overall canopy, and arrayed into the 180 degree canopy. The key step is to ‘equalize’ the overall canopy parameter of Radius to control the individual panel’s governing parameter: Canopy Radius.
User application:
The conscious set up of the family to respond to a single parameter, pushing dimensional change from a central point (bottom center) gives the canopy the flexibility to be placed on it’s own, but also to be nested into a door or window family, and have the control logically passed through to the parameter controls of the host family.




Pingback: Trackback
Pingback: Trackback